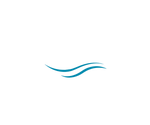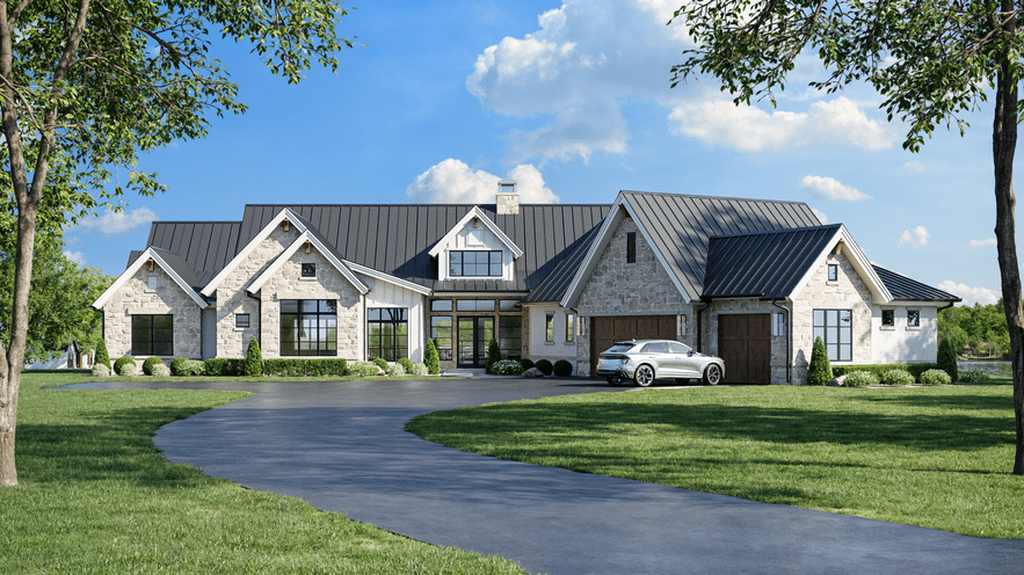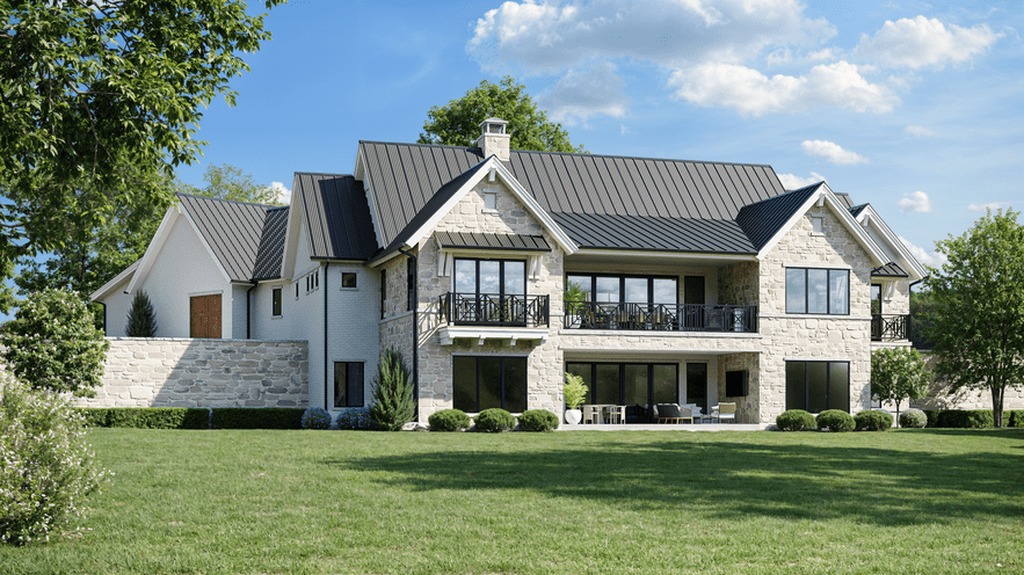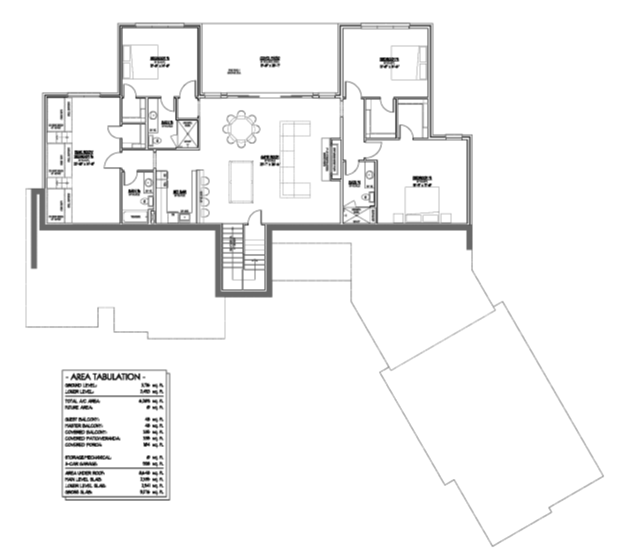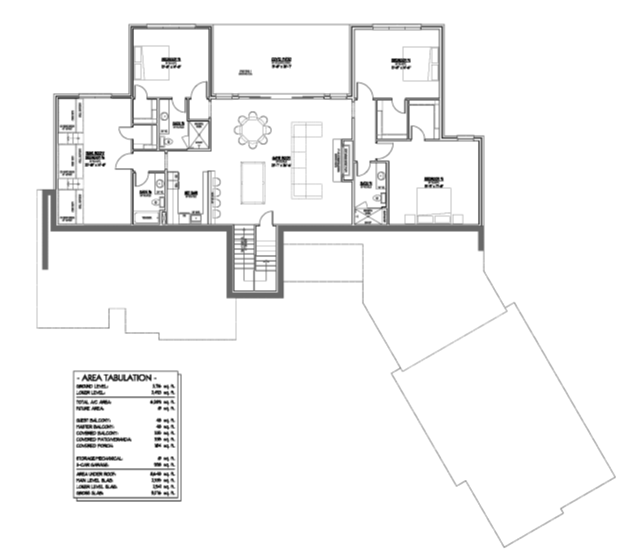Luxury Modern Farmhouse with Lower-Level Walkout - Curated for our inner cove homesites - This custom-designed modern farmhouse blends timeless elegance with modern convenience. With a distinctive stone-and-siding exterior, metal rooflines, and expansive windows, the home is perfectly positioned to capture the natural beauty of its surroundings.The open-concept main level is designed for everyday living and effortless entertaining, anchored by a spacious great room with a striking fireplace and panoramic backyard views. A chef’s kitchen with an oversized island, premium finishes, and walk-in pantry connects seamlessly to the dining area, creating a central gathering hub.The luxurious owner’s suite offers a private retreat with a spa-inspired bath and oversized walk-in closet. Additional bedrooms on the main floor each include en suite baths, ensuring comfort and privacy for family and guests.The lower-level walkout expands the home’s livability with a large recreation area, additional bedrooms, and covered outdoor living. Perfect for entertaining, family movie nights, or extended guest stays, the space blends indoor comfort with outdoor access.Outdoor living shines with multiple covered patios, a balcony overlooking the lush backyard, and expansive green space ready for a pool, garden, or play area. A spacious three-car garage and thoughtfully planned mudroom provide convenience and storage.Highlights:
Located on Lot 25 at The Groves at Cedar Creek
Modern farmhouse architecture with stone, siding, and metal roof accents
4+ bedrooms, each with… Read Moreen suite bathrooms
Expansive great room with soaring ceilings and fireplace
Gourmet kitchen with oversized island and walk-in pantry
Owner’s suite with spa-like bath and custom walk-in closet
Lower-level walkout with recreation room and covered patio
Multiple outdoor living spaces including balcony and patios
Three-car garage with mudroom
This home on Lot 25 offers a perfect balance of refined design, everyday functionality, and natural beauty—an ideal fit for life at The Groves at Cedar Creek.Read Less
Features
Square Ft.
6,209
Floors
2
Bedrooms
7
Bathrooms
6
Garages
3+
HALF BATHROOMS
1
BUNKHOUSE
1
Mortgage Calculator
Monthly Payment
$0
Video
Perfect home finder
'VIP' Listing Search
Whenever a listing hits the market that matches your criteria you will be immediately notified.
The Groves at Cedar Creek

Please Select Date
Please Select Type
The Groves at Cedar Creek

Please Select Date
Please Select Type
Other Available Floorplans in the Groves
Confirm your time
Fill in your details and we will contact you to confirm a time.
Contact Form
Welcome to our open house!
We encourage you to take a few seconds to fill out your information so we can send you exclusive updates for this listing!
